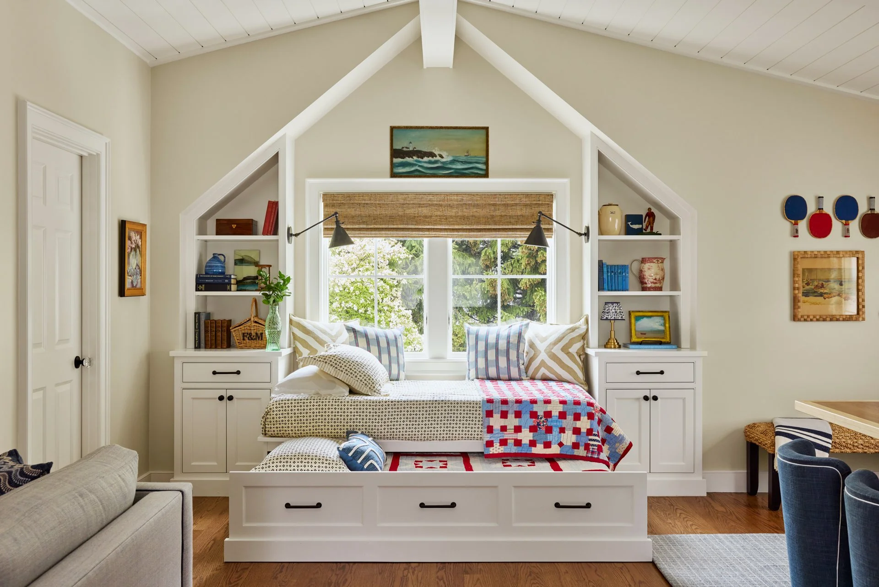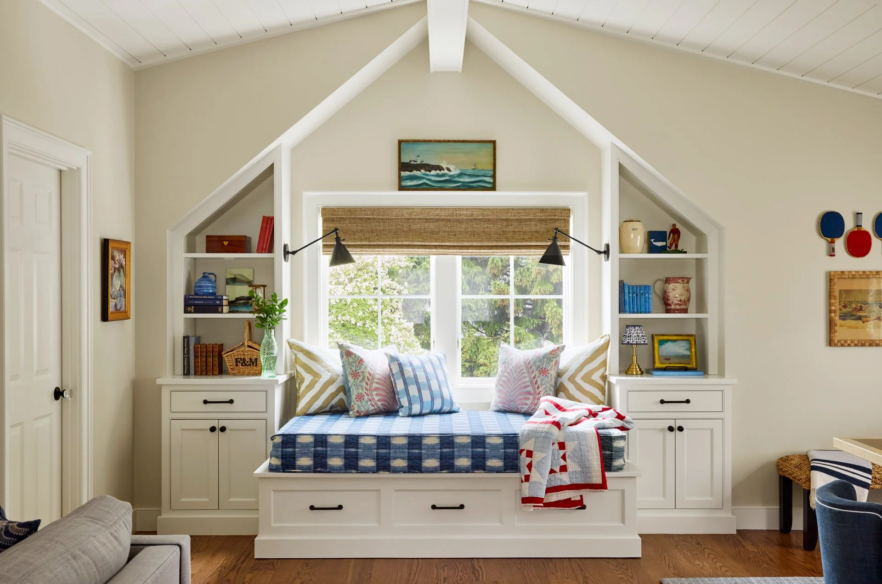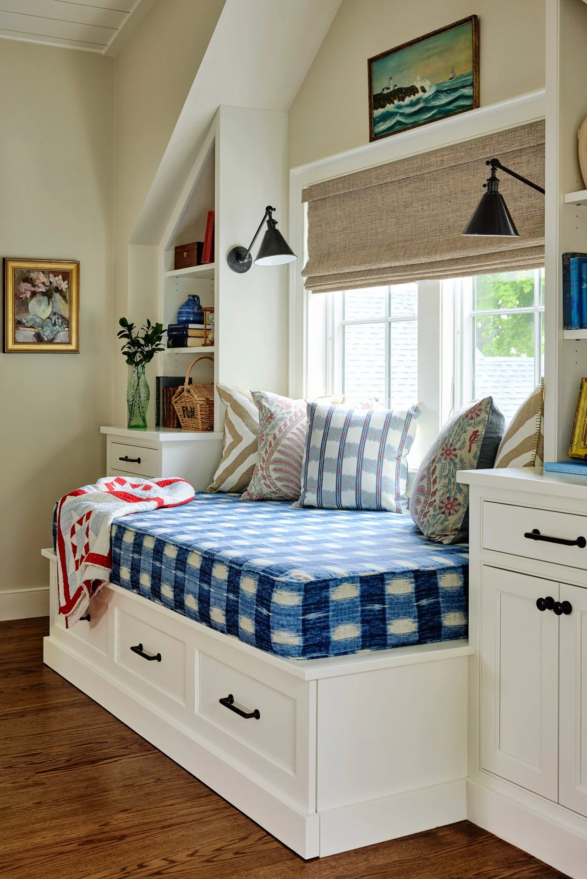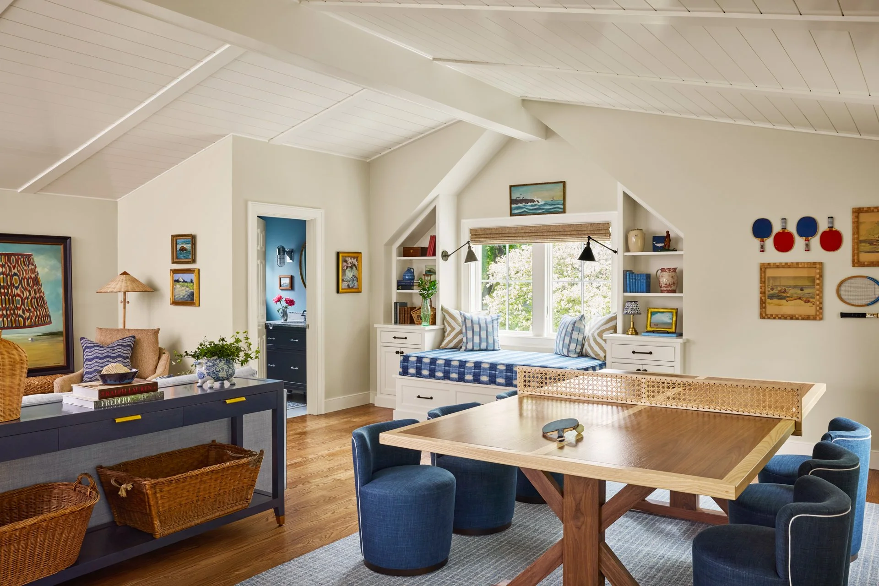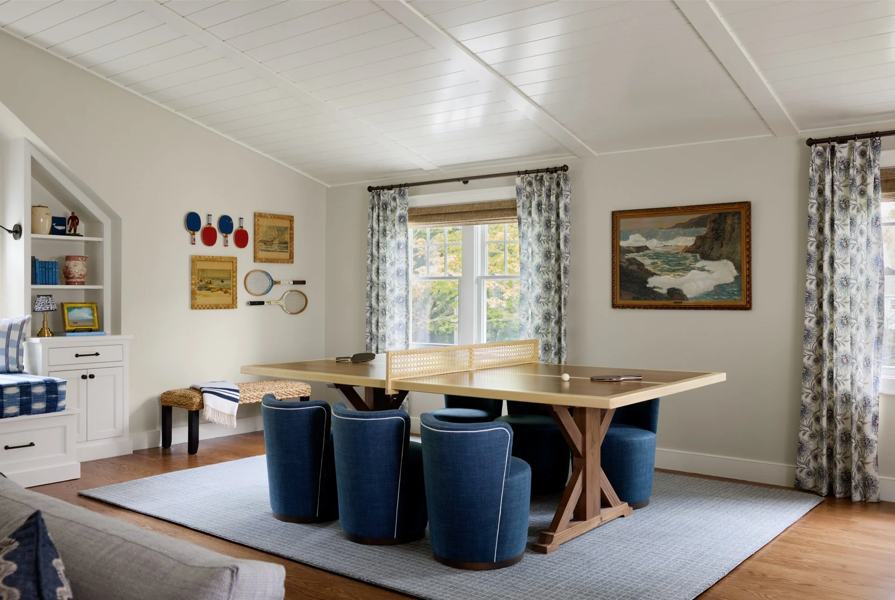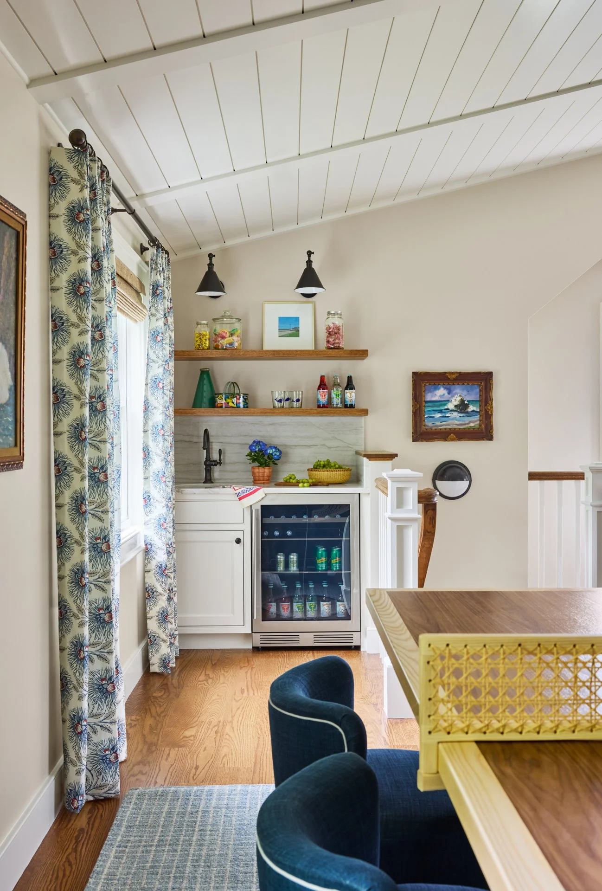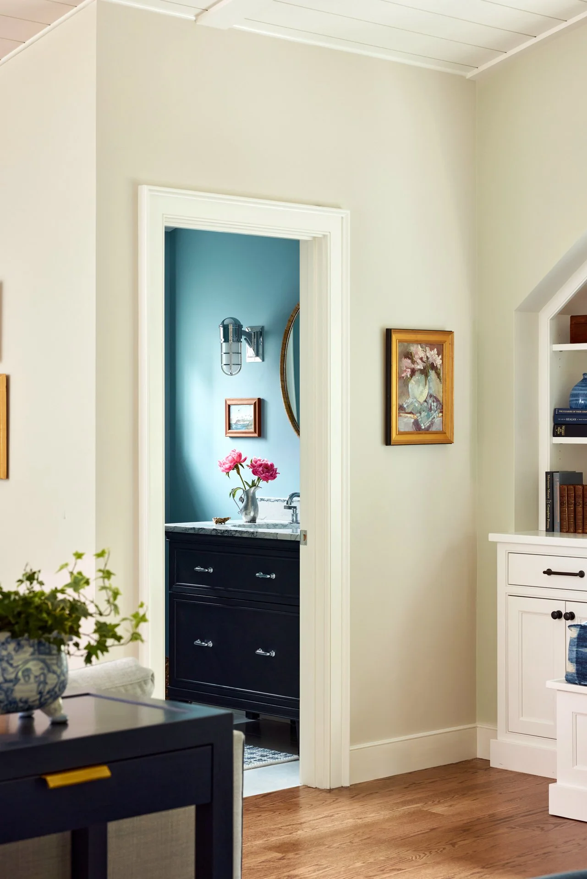Gansett Guest
LOCATION: Narragansett, RI
PROJECT TYPE: Renovation/Addition & Furnishings
BUILDER: Babbitt Builders
ARCHITECT: Cordtsen Design Architecture
PHOTOGRAPHER: Liz Daly
STYLIST: Kerryn Connolly
Designed as a warm and welcoming retreat, this guest space over a detached garage was thoughtfully built to host a large multi generational family. Our goal was to design a space that felt playful yet polished—durable enough for eight grandchildren, but still in step with the coastal character of the main home.
We carved out zones for sleeping, playing, and gathering. Key custom elements include a built-in window bed with a pullout trundle —offering cozy sleeping space without clutter—and a custom built ping pong table that doubles as a central hub for games, crafts, and late-night laughs. A nickel gap ceiling, natural textures and an Americana-inspired palette keep the mood relaxed and refined, while thoughtful storage ensures everything has its place.
As featured in The Boston Globe, this project is a testament to how great design can make the most of every square foot. Read the full article here ›
“We loved working with House of Winsor Interiors! Lauren has great style and design sense. She managed our renovation while we spent the winter in Florida and made the whole process easy. She handled everything from room layouts to finishes and helped us add fun, custom touches like a window/trundle bed and ping pong table. Our new room turned out better than we imagined—we can’t wait to make summer memories here!”
-Kate and Jim


